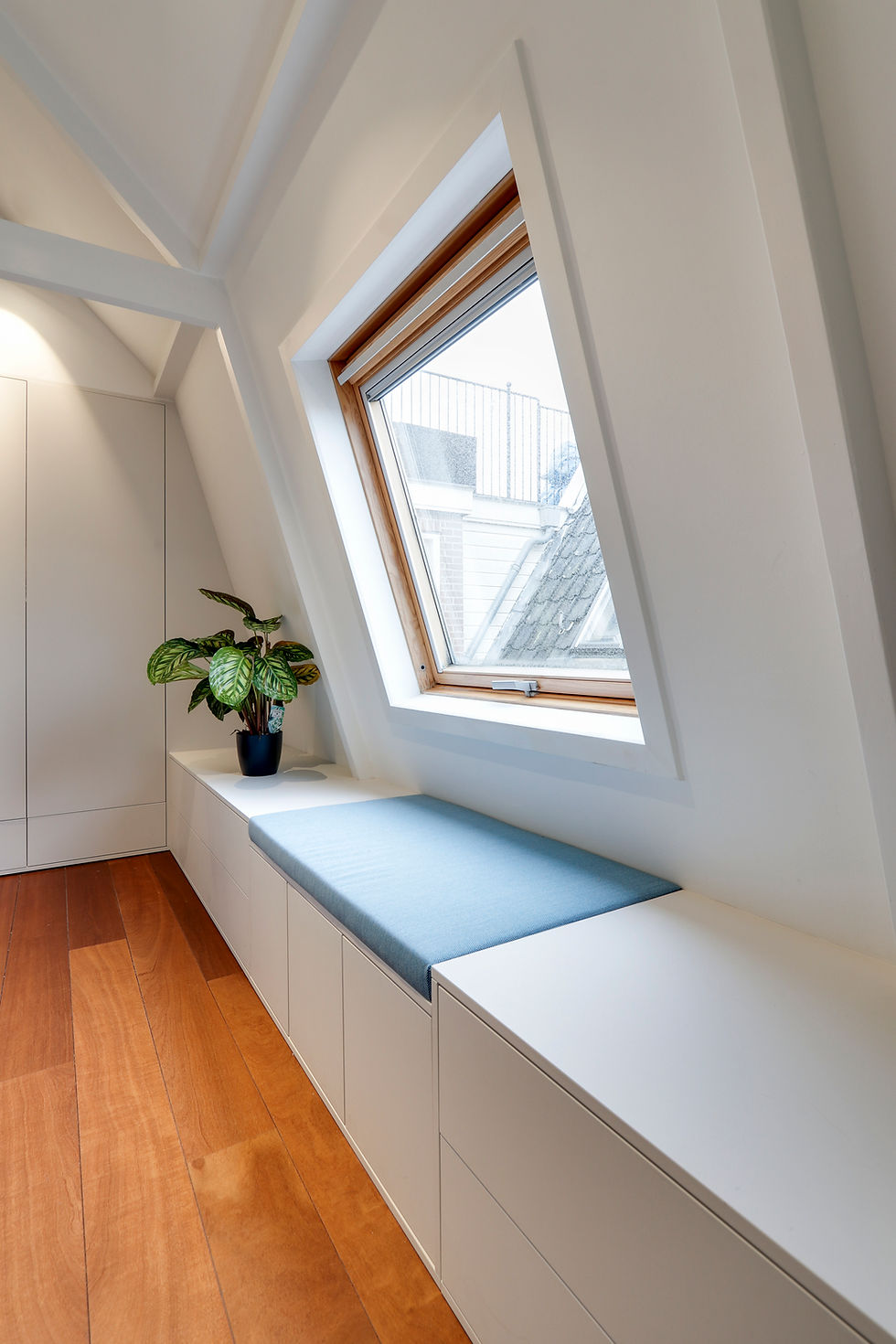



PRINSENGRACHT
AMSTERDAM
This project started off as a small design assignment, but turned into being a total renovation! The owners of this apartment asked for an open floorplan, however while making a visit, Manon de Bont | Architects felt that the apartment in the city centre of Amsterdam had so much more potential.
Situated on the top two floors of a traditional canal house, the apartment has a beautiful roof terrace lacking easy access from the living space and was therefore not used to its full potential. To create this connectivity, the main design intervention was to design a staircase (incorporated in a wall cabinet) from the dining room to the terrace.
The kitchen’s new placement in the heart of the living area enables a new layout, creating a connection between the living room– and the dining room, allowing for amazing views over the canal as well as access to that precious outdoor space at the back.
The top floor has many slanted walls, and to optimise use of space we designed custom made wardrobes for the master bedroom. The bathroom was given a new dormer window, creating a pleasant and bright space with room for a toilet, double sink, and a spacious shower.
This complete renovation makes the apartment a very beloved new home, which now can be enjoyed to its fullest every day.
WHAT
Canal house
WHERE
Amsterdam
The Netherlands
